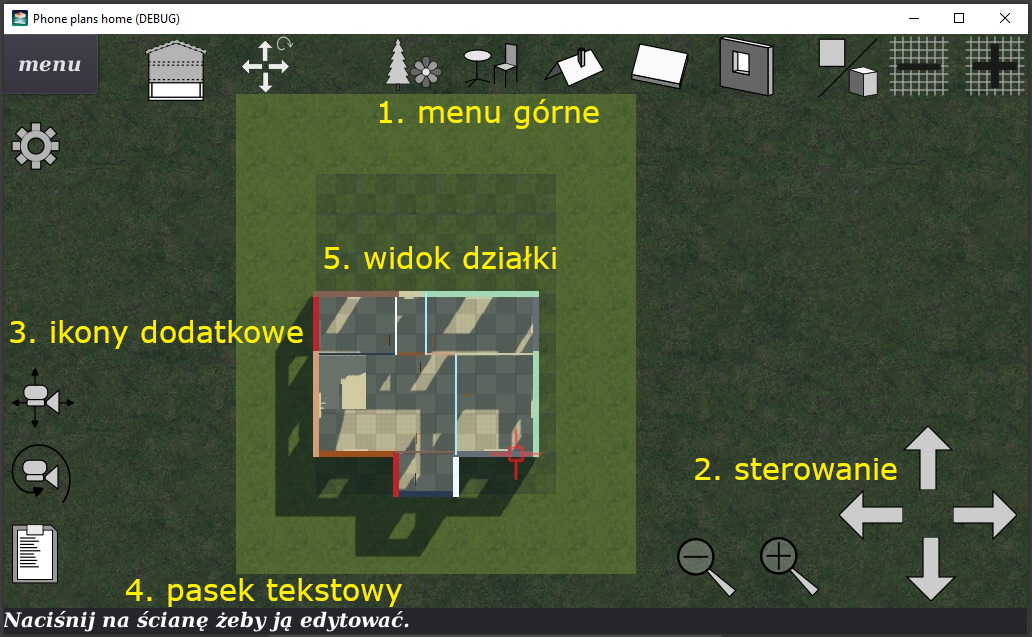
Program description
Phone Plans Home is home design app for android devices. The application has been constructed in such a way that it is convenient to use on phones.
After starting, a presentation of an example house is visible. To end the presentation, press the button in the lower left corner.
The main window of the program consists of:
top menu
controls - the button in the lower right corner of the screen
additional icons on the left edge of the screen
text bar at the bottom of the screen
plot view
1. Top menu (left to right)
program menu button
menu house
menu view
take a photo
buttons: new project, save project, open project
exit from the program
storey button
selection of the storey on which the elements are inserted: ground floor, 1st floor, 2nd floor, roof.
position edit button
opens the position editing menu
insert vegetation
insert a piece of furniture
insert roof
insert slab, stairs
insert wall, room
switch view from plan to walk in edit mode
+/- buttons to change snap grid snap size
2. Control
arrows
buttons +/-
rotation buttons (visible in rotation mode, e.g. furniture)
3. Buttons on the left edge of the screen
gear - program settings
camera button with simple arrows
camera button with spiral arrow
list button
4. text bar at the bottom of the screen
The bar shows:
- information on the order in which the various steps should be performed
- confirmation of the changes made
- other program messages
5. plot view
It consists of several elements:
the area with a lighter green color - this is the area of the plot, our property. The size of the plot is defined in the program menu - house - plot
an area with a darker green color - this is an area that does not belong to us, areas adjacent to our plot.
checkered area
this area represents the place where the house on the plot can be located. It takes into account the distance from the plot border.
the distance from the border is defined in the program menu - house - borders
the square of the board is 1m x 1m. In this way, you can quickly find out about the distances: wall dimensions, furniture position, etc
road area - at the bottom of the screen, below the lower edge of our property, symbolically gives an idea of the location of our plot and house
NOTE:
The program has no restrictions on where you can build. You can freely build a house that extends beyond the plot area.
